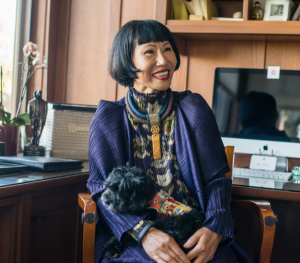 Writer Amy Tan, 62, photographed with her dog, Tux, in her home office. Ms. Tan spent her childhood moving from house to house. ‘Today, the house in Sausalito where I live with my husband, Lou DeMattei, reflects our desire for permanence while the interior takes into consideration a health crisis I faced 15 years ago,’ says Ms. Tan, a sufferer of Lyme disease. Ms. Tan and her husband built the house in 2006.
Writer Amy Tan, 62, photographed with her dog, Tux, in her home office. Ms. Tan spent her childhood moving from house to house. ‘Today, the house in Sausalito where I live with my husband, Lou DeMattei, reflects our desire for permanence while the interior takes into consideration a health crisis I faced 15 years ago,’ says Ms. Tan, a sufferer of Lyme disease. Ms. Tan and her husband built the house in 2006.
The home has a living roof of sedums and wild strawberry plants. Other green features include a water-catchment system and storage cistern, and outlets in the garage for charging an electric car and two Segways–the couple’s means of getting around town.
The view of San Francisco Bay from the home. Michael Rex and his associate, Michael Matsuura, maximized every bit of the view, says Ms. Tan. ‘The house took five years to complete, and we moved in 18 months ago. I’m hoping to be as physically fit as I am now until age 140, and this is where Lou and I will be able to live,’ says Ms. Tan.
Architect Michael Rex designed the Sausalito home. ‘In keeping with our idea of a sustainable future, the final structure was 2,600 square feet, but it seems larger with its sweeping views of Sausalito Harbor, San Francisco Bay and Angel Island,’ says Ms. Tan. It’s a modern craftsman house with Greene and Greene architectural influences.
Glass folding doors run across the length of the house’s great room and dining room, allowing the living space to extend to the veranda and patio.
‘The interior was designed as an all-accessible house, with an elevator from the garage level. Very few custom homes are built with accessibility in mind while the owners are healthy,’ says Ms. Tan. The house is designed with roll-in showers, walk-in bathtubs and wide sliding doors.
