A 75-square-foot shoffice by Platform 5 Architects was built in northwest London for about $116,000.
In prime London, $1 million will buy a home measuring just 271 square feet, according to real-estate firm Knight Frank. Simply put, space has become one of the British capital’s greatest luxuries.
Now, homeowners who have already maximized the square footage in their attics and basements are increasingly eyeing their backyards. The long, skinny gardens behind London’s archetypal terraced houses can prove difficult to landscape, yet are perfect for building anything from an extra living room to a gym, a media room, an office or a play space.
These small but high-end backyard structures have been dubbed “the shoffice”—a cross between a shed and an office.
In one example, Platform 5 Architects built a 75-square-foot pavilion for a family living in the high-end neighborhood of St. John’s Wood in northwest London.
The clients were having another child and they needed more space—the husband needed an office to work in,” explained architect Patrick Michell, a partner at Platform 5. “They had already done their house up beautifully. They are interested in art and design, and they also wanted to have something beautiful and bespoke in the garden.”
Mr. Michell designed a curved, sculptural structure and clad both the exterior and interior walls with American oak. Inside, he outfitted the space with storage and a cantilevered desk. The shoffice, built in 2012, cost the homeowners about £70,000, or $116,000.
In Canonbury, another north London neighborhood, Paolo Cossu, director of Paolo Cossu Architects, in 2011 created a contemporary space in the 111-foot by 13-foot backyard of a Georgian terraced house. The owners wanted a multi-use space, somewhere to store their vintage Porsche, an area to be used as a pottery studio and play space for their children. Despite the age of their house, they also wanted a highly contemporary design.
Mr. Cossu created a modular steel-framed building, clad in black-painted wood panels and slightly mirrored glass. When inside, it is possible to see through the windows and into the garden, but from the outside the building reflects the garden’s brick walls, trees and plants. “I like to work with reflections,” Mr. Cossu said. “The room almost disappears into the garden.”
The room is divided into two sections separated by a translucent, sliding partition. The car occupies the back portion, with direct access to the road behind. The front is used by the family. In total, it measures 430 square feet. A similar structure, if built today, would cost between $133,000 and $166,000, Mr. Cossu estimated.
While the high price of such small structures sounds extravagant, the expense is typically less than relocating to a larger house. Recent research by estate agents Savills found the average cost of trading up from a two-bedroom to a three-bedroom home in London is about $224,000. This cost rises to almost $3 million in parts of prime London.
Beyond adding coveted living space, backyard buildings can be a good investment because of the added value. Mr. Cossu notes that prices in the Canonbury neighborhood, where his project took place, are up 18.6% in the past year alone, according to government figures.
David Adams, managing director of prime London estate agent John Taylor, said shoffices make financial sense if they have been well built and furnished. Although a detached room wouldn’t be worth quite as much per square foot as space in the main house, it would command 70% to 80%, he estimates. And in prime London, home values are, on average, about $6,000 per square foot.
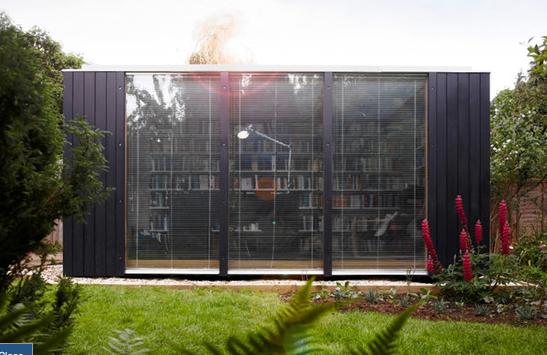 One option less expensive than a bespoke garden room is a prefabricated design. Ben Couture, a director of the U.K.-based company 3rdSpace, offers a contemporary, wood-and-glass garden room measuring 135 square feet. Mr. Couture’s rooms typically take no more than a week to put up.
One option less expensive than a bespoke garden room is a prefabricated design. Ben Couture, a director of the U.K.-based company 3rdSpace, offers a contemporary, wood-and-glass garden room measuring 135 square feet. Mr. Couture’s rooms typically take no more than a week to put up.
The company’s designs feature large windows and Douglas fir cladding, and have been used as everything from a private library for a university professor to offices to teen hangouts. A building of this size costs about $35,300, not including delivery, setup or utility connections.
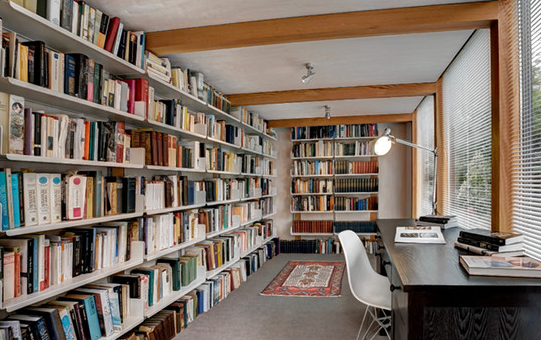
Homeowners considering a shoffice will find that the British planning system—considered both strict and complicated—offers a considerable amount of freedom. Generally, a structure is allowed if it doesn’t take up more than 50% of the outside space, isn’t to be used as a sleeping area and has a maximum pitched roof height of no more than 13 feet. (A flat-roofed room can be up to 8-feet high.) Anything larger would require building permits.
Meanwhile, the increase in Stamp Duty which took effect in 2012 is encouraging more owners to look at shoffices, says Mr. Adams, the real-estate agent. The levy was increased from 5% to 7% on homes worth £2 million, or about $3.3 million, or more. “If you have got a £3 million [home] and you need more space, it will cost you £280,000 in Stamp Duty to buy a £4 million home, and that is before you pay legal fees, agents fees and moving costs,” he said.

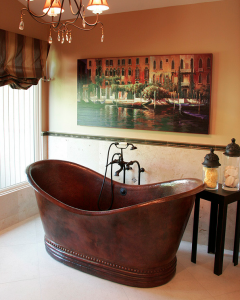 Because freestanding tubs come in such a variety—cast-iron, high-backed, Victorian-style slipper tubs; Asian-influenced wooden boxes; minimalist Italian-marble troughs—they can set a more distinctive design tone for a room than built-ins, which have a clunky, cookie-cutter look, Ms. Burnham added. “The fantasy is always to be transported somewhere else,” she said. “That riad you loved on a recent trip to Morocco, a grandparents’ house in the country that’s a memory from childhood, a comfy bed-and-breakfast at the beach.”
Because freestanding tubs come in such a variety—cast-iron, high-backed, Victorian-style slipper tubs; Asian-influenced wooden boxes; minimalist Italian-marble troughs—they can set a more distinctive design tone for a room than built-ins, which have a clunky, cookie-cutter look, Ms. Burnham added. “The fantasy is always to be transported somewhere else,” she said. “That riad you loved on a recent trip to Morocco, a grandparents’ house in the country that’s a memory from childhood, a comfy bed-and-breakfast at the beach.”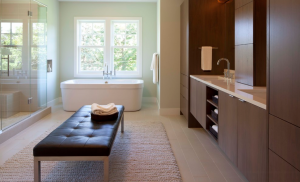 retained the historic wooden floorboards but also installed a practical glass-enclosure shower in the corner of the room. She painted the walls a romantic pale pink and added a Victorian nursing chair from her husband’s childhood bedroom.
retained the historic wooden floorboards but also installed a practical glass-enclosure shower in the corner of the room. She painted the walls a romantic pale pink and added a Victorian nursing chair from her husband’s childhood bedroom.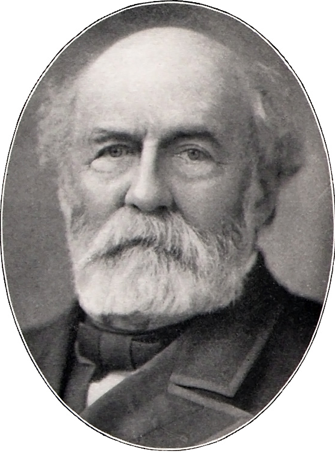 Abbot Kinney a Real Estate Developer, sold 247 acres to Colis Huntington in 1888. When the decision was made to establish the port of Los Angeles in San Pedro and with the death of Collis Huntington and a deteriorating housing economy ,his heirs sold 226 acres in 1926 to Robert C. Gillis.
Abbot Kinney a Real Estate Developer, sold 247 acres to Colis Huntington in 1888. When the decision was made to establish the port of Los Angeles in San Pedro and with the death of Collis Huntington and a deteriorating housing economy ,his heirs sold 226 acres in 1926 to Robert C. Gillis.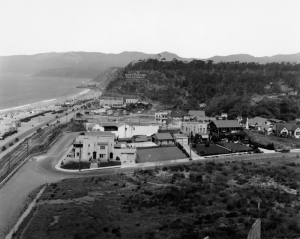 Gillis chose a romantic scheme of curved streets and landscaped boulevards. Concentric semi-circular drives surrounded an open park are (bounded by El Cerco Place) and intersected a broad entry street with landscaped central parkways (Pampas Ricas). The design reflected the high standards set by Gillis and Reverend Robert Scott (founder of Pacific Palisades and president of the Pacific Palisades Founders Association). The design included elements characteristic of the Olmstead brothers, who also laid out New York’s Central Park. The elder Olmstead brother, Frederick, had come to Los Angeles to help in planning Palos Verdes and he was hired to help in designing the Huntington.
Gillis chose a romantic scheme of curved streets and landscaped boulevards. Concentric semi-circular drives surrounded an open park are (bounded by El Cerco Place) and intersected a broad entry street with landscaped central parkways (Pampas Ricas). The design reflected the high standards set by Gillis and Reverend Robert Scott (founder of Pacific Palisades and president of the Pacific Palisades Founders Association). The design included elements characteristic of the Olmstead brothers, who also laid out New York’s Central Park. The elder Olmstead brother, Frederick, had come to Los Angeles to help in planning Palos Verdes and he was hired to help in designing the Huntington. various lots were also offered access to a three hundred foot stretch of private beach and membership in the new neighborhood association. The opening ceremonies for the development were held on January 20, 1926. The first home, a beautiful 12 room colonial located at 601 Ocampo Drive, was completed before the end of 1926 and is still standing today.
various lots were also offered access to a three hundred foot stretch of private beach and membership in the new neighborhood association. The opening ceremonies for the development were held on January 20, 1926. The first home, a beautiful 12 room colonial located at 601 Ocampo Drive, was completed before the end of 1926 and is still standing today.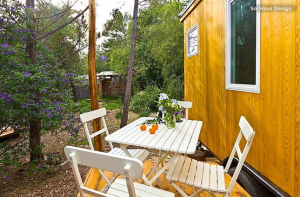 The deck is about the same size as the living space and allows for large dinner parties. “Well, what I would call large,” she says. “You can have 10 people there, and it’s intimate and cozy. No one is having a separate conversation, because everyone is so close. It’s not supertight, just comfortable.”
The deck is about the same size as the living space and allows for large dinner parties. “Well, what I would call large,” she says. “You can have 10 people there, and it’s intimate and cozy. No one is having a separate conversation, because everyone is so close. It’s not supertight, just comfortable.”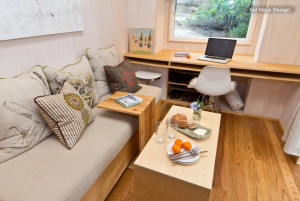 Inside are a built-in desk, loft and sofa. Lustado’s carpenter friend did all the cabinetry, siding, floors and millwork. The built-ins are all made of FSC-certified wood.
Inside are a built-in desk, loft and sofa. Lustado’s carpenter friend did all the cabinetry, siding, floors and millwork. The built-ins are all made of FSC-certified wood.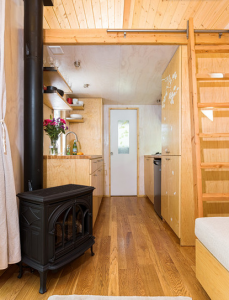 Having a fireplace was a priority for Lustado. She found the smallest one she could find. It cost $3,000, has a double walled flue and is remote-control operated, so she can turn it off and on from bed. “It’s superluxurious in my opinion,” she says.
Having a fireplace was a priority for Lustado. She found the smallest one she could find. It cost $3,000, has a double walled flue and is remote-control operated, so she can turn it off and on from bed. “It’s superluxurious in my opinion,” she says.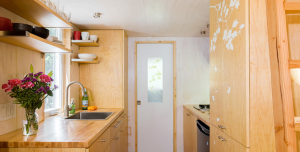 Butcher block countertops from Ikea provide more than enough workspace. A pantry is to the right of the sink. Lustado also keeps her clothes hamper in there. She has a small refrigerator under the counter without a freezer. “I really thought about what I need, and for the amount of space that a freezer takes up, it wasn’t worth it,” she says.
Butcher block countertops from Ikea provide more than enough workspace. A pantry is to the right of the sink. Lustado also keeps her clothes hamper in there. She has a small refrigerator under the counter without a freezer. “I really thought about what I need, and for the amount of space that a freezer takes up, it wasn’t worth it,” she says.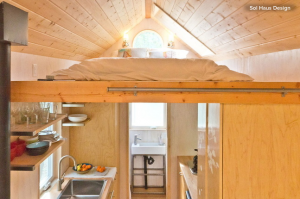 The skylight was nonnegotiable. “I always wanted to watch the stars from bed, so cost didn’t matter,” she says. She paid $1,000 for the skylight. It’s fully operable, and it can act as a fire escape too.
The skylight was nonnegotiable. “I always wanted to watch the stars from bed, so cost didn’t matter,” she says. She paid $1,000 for the skylight. It’s fully operable, and it can act as a fire escape too.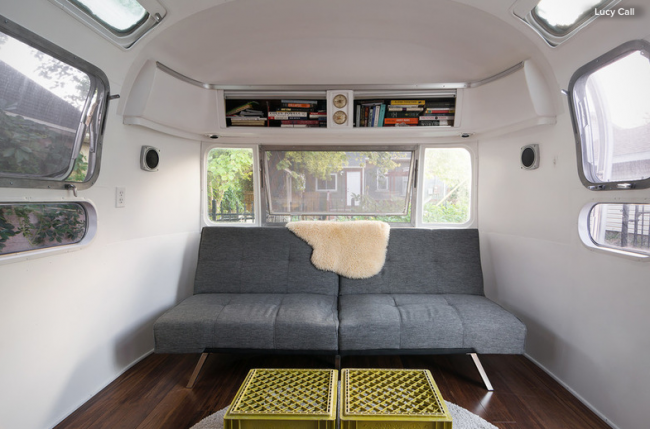
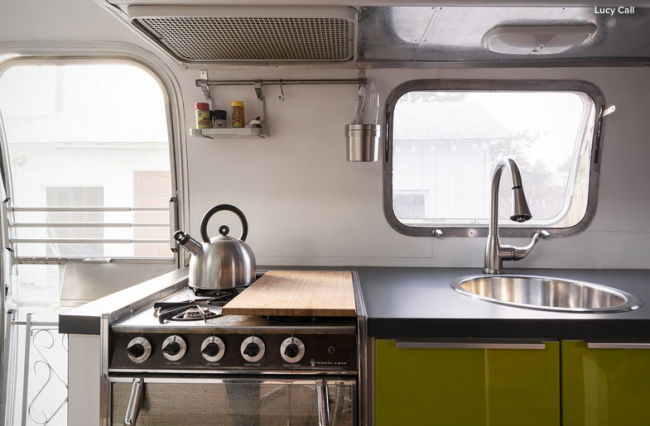
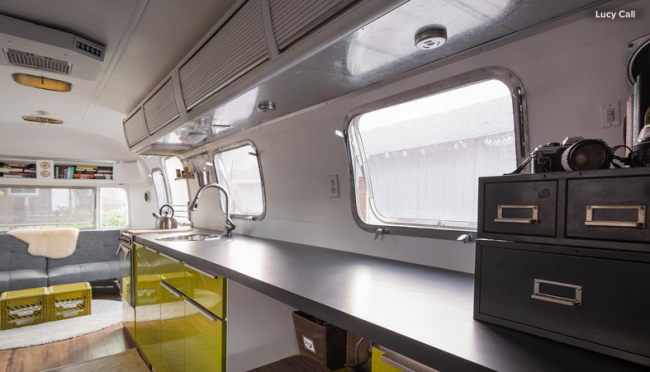
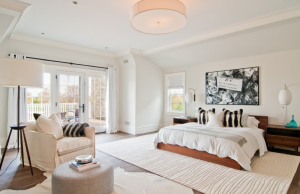 • When you choose white bedding, check the label to make sure no special care is required — you really shouldn’t have to baby your sheets.
• When you choose white bedding, check the label to make sure no special care is required — you really shouldn’t have to baby your sheets. Last year’s space was designed by AD100 talent Madeline Stuart as an elegant Art Deco–style space inspired by Hollywood’s most glamorous era, the 1930s, and legendary MGM art director and set designer Cedric Gibbons.
Last year’s space was designed by AD100 talent Madeline Stuart as an elegant Art Deco–style space inspired by Hollywood’s most glamorous era, the 1930s, and legendary MGM art director and set designer Cedric Gibbons.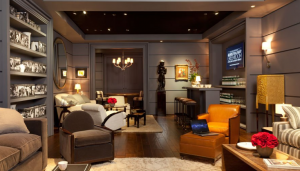 AD100 interior designer Waldo Fernandez was inspired by the iconic of Hollywood decorator Billy Haines. The space included a library with entirely hand-painted book jackets that feature images from the AMPAS archives, including Elizabeth Taylor in Butterfield 8 and Sylvester Stallone in Rocky.
AD100 interior designer Waldo Fernandez was inspired by the iconic of Hollywood decorator Billy Haines. The space included a library with entirely hand-painted book jackets that feature images from the AMPAS archives, including Elizabeth Taylor in Butterfield 8 and Sylvester Stallone in Rocky.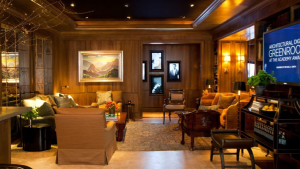 Interior designer Michael S. Smith was inspired by the 1930s and ’40s when creating his 2011 greenroom design, because it was a period of time, he says, that “really established what we think of as Hollywood glamour.” He conceived a luxe and tailored library setting, complete with a sophisticated color palette, wood-paneled walls, a gold-leafed ceiling, and comfortable furnishings.
Interior designer Michael S. Smith was inspired by the 1930s and ’40s when creating his 2011 greenroom design, because it was a period of time, he says, that “really established what we think of as Hollywood glamour.” He conceived a luxe and tailored library setting, complete with a sophisticated color palette, wood-paneled walls, a gold-leafed ceiling, and comfortable furnishings.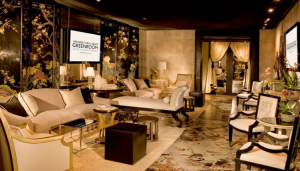 Roger Thomas designed the 2010 greenroom around a custom paint-splattered floor. He says he imagined that this “would have been how the floor looked when they were painting the sets of my favorite movies.”
Roger Thomas designed the 2010 greenroom around a custom paint-splattered floor. He says he imagined that this “would have been how the floor looked when they were painting the sets of my favorite movies.” Stephen Shadley is a scenic artist turned interior designer to movie stars such as Diane Keaton, Woody Allen, Robert Altman, and Jennifer Aniston. Using a photographic backdrop of the Los Angeles skyline as the focal point in his 2009 Architectural Digest Greenroom design, Shadley created a lounge area reminiscent of a chic 1970s modern home with a panoramic view of the city from the Hollywood Hills.
Stephen Shadley is a scenic artist turned interior designer to movie stars such as Diane Keaton, Woody Allen, Robert Altman, and Jennifer Aniston. Using a photographic backdrop of the Los Angeles skyline as the focal point in his 2009 Architectural Digest Greenroom design, Shadley created a lounge area reminiscent of a chic 1970s modern home with a panoramic view of the city from the Hollywood Hills.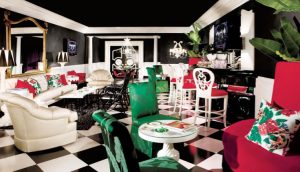 George Clooney, Cameron Diaz, and Johnny Depp were among the guests in the 2008 greenroom, designed by Carleton Varney, president of Dorothy Draper & Co. He was inspired by Draper’s original sketches for the Beverly Hills Hotel and her 1940s design of the Arrowhead Springs Resort, which was a choice destination among movie stars and industry tycoons of that era. “I wanted to recall the Golden Age of Hollywood, where a mix of white satin, fringes, mirrors, leather tufting, and crystal were all components,” Varney says.
George Clooney, Cameron Diaz, and Johnny Depp were among the guests in the 2008 greenroom, designed by Carleton Varney, president of Dorothy Draper & Co. He was inspired by Draper’s original sketches for the Beverly Hills Hotel and her 1940s design of the Arrowhead Springs Resort, which was a choice destination among movie stars and industry tycoons of that era. “I wanted to recall the Golden Age of Hollywood, where a mix of white satin, fringes, mirrors, leather tufting, and crystal were all components,” Varney says.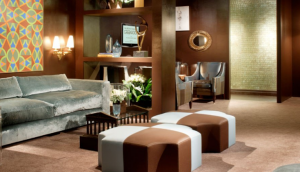 With the help of Global Green USA and the Natural Resources Defense Council, Matthew White and Frank Webb, of White Webb, designed a truly “green” greenroom: The furniture was made of sustainably harvested wood, the carpeting was fashioned out of recycled plastic bottles, and the wall covering was crafted of renewable mother-of-pearl. The space was an eco-friendly (albeit glamorous) respite for Hollywood celebrities.
With the help of Global Green USA and the Natural Resources Defense Council, Matthew White and Frank Webb, of White Webb, designed a truly “green” greenroom: The furniture was made of sustainably harvested wood, the carpeting was fashioned out of recycled plastic bottles, and the wall covering was crafted of renewable mother-of-pearl. The space was an eco-friendly (albeit glamorous) respite for Hollywood celebrities.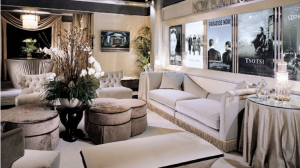 In 2006, veteran art director for the Academy Awards® telecast Roy Christopher and his wife, Dorothy, transformed the greenroom into an intimate yet luxe lobby of a fantasy movie theater in honor of S. Charles Lee, the prolific designer of legendary theaters.
In 2006, veteran art director for the Academy Awards® telecast Roy Christopher and his wife, Dorothy, transformed the greenroom into an intimate yet luxe lobby of a fantasy movie theater in honor of S. Charles Lee, the prolific designer of legendary theaters.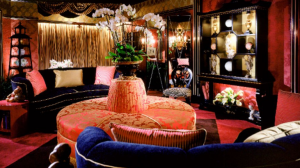 The previous year, Dorothy and Roy Christopher infused the space with a deep red, black, and gold color palette to create a dramatic and theatrical yet comfortable setting. It was designed to “look like a set by interior design legend Dorothy Draper for a movie starring Diana Vreeland,” said Roy.
The previous year, Dorothy and Roy Christopher infused the space with a deep red, black, and gold color palette to create a dramatic and theatrical yet comfortable setting. It was designed to “look like a set by interior design legend Dorothy Draper for a movie starring Diana Vreeland,” said Roy. Roy Christopher has had much experience designing sets for such TV hits as Frasier, Murphy Brown, Wings, and Growing Pains over the years. The set he and Dorothy created for the 2004 greenroom was a contemporary take on the Hollywood Regency style.
Roy Christopher has had much experience designing sets for such TV hits as Frasier, Murphy Brown, Wings, and Growing Pains over the years. The set he and Dorothy created for the 2004 greenroom was a contemporary take on the Hollywood Regency style.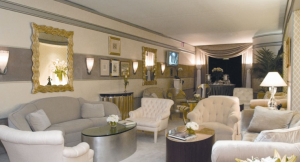 Dorothy and Roy Christopher described their design for the first official Architectural Digest Greenroom as “a tip of the hat to the glamorous settings from Hollywood’s Golden Age.” With a sleekness associated with the Art Deco era, the room matched the elegance of the stars that filled the space that evening.
Dorothy and Roy Christopher described their design for the first official Architectural Digest Greenroom as “a tip of the hat to the glamorous settings from Hollywood’s Golden Age.” With a sleekness associated with the Art Deco era, the room matched the elegance of the stars that filled the space that evening.